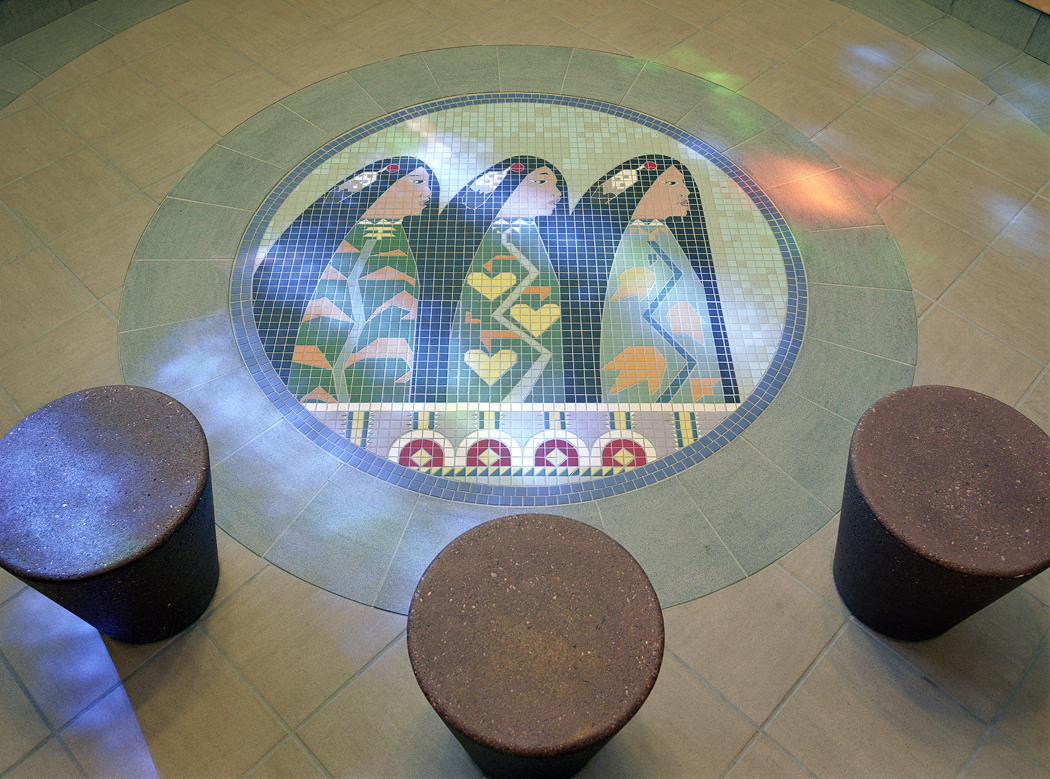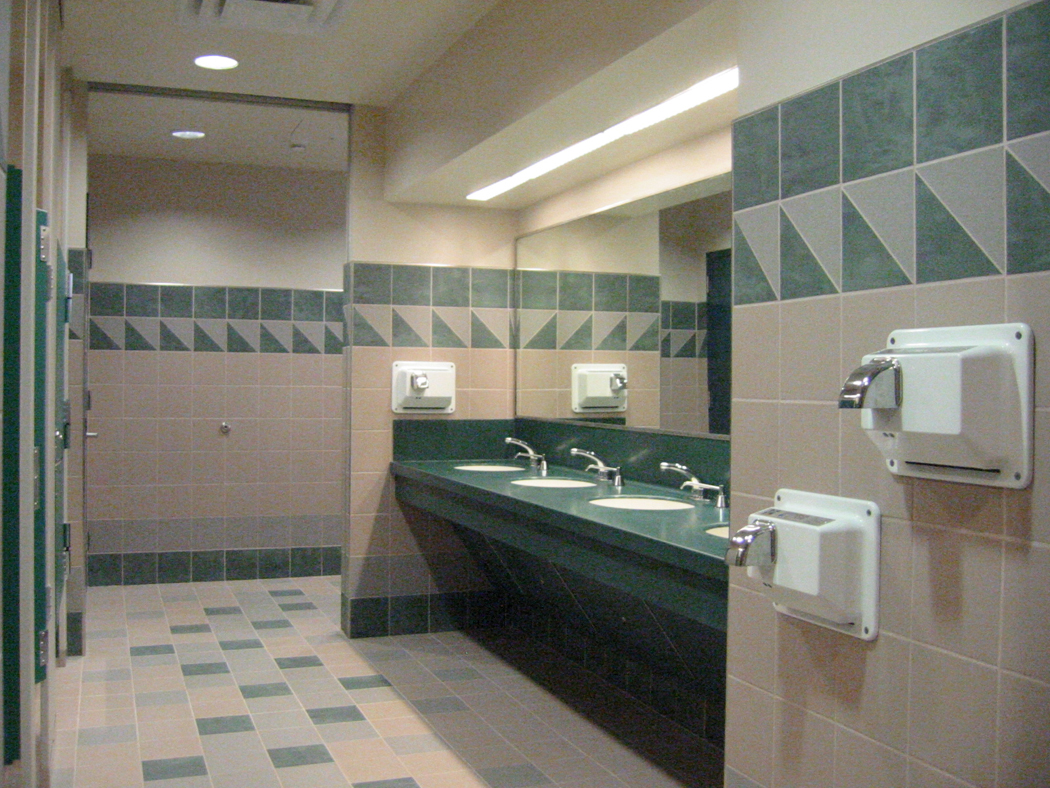Allegany Welcome Center
Allegany, ny
The Allegany River Welcome Center is located within the Seneca Nation of Indians - Allegany Indian Reservation on the westbound side of I-86 in Cattaraugus County, New York.
The scope of the project included the design of a mixed-use rest area facility to support the traveling public, commercial haulers, tourist information, New York State Police, New York State Department of Transportation, vending, and maintenance.
The building’s design reflects a contemporary interpretation of traditional Native American Indian Longhouse vernacular, and presents an attractive welcoming building providing the traveling public and commercial trucking industry with a modern, multifunction rest area. Collaborating with Native American Indian artist Carson Waterman, many exterior design features were developed to celebrate the historical symbology of the Seneca Nation of Indians. Exterior picnic tables are strategically integrated into the sites landscaping scheme, which include abundant indigenous plantings that are individually identified with interpretive markers. Stainless steel sculptures decorate the landscape and tell of one traditional Native American Indian story. Creating the “Longhouse” concept required the use of many natural and manufactured materials such as: standing seam metal roofing, EIFS, manufactured river rock wainscoting, eyebrow windows, decorative floor and wall tile, exposed aggregate furnishings, torch-like wall sconces, and a grand chandelier simulating a traditional dream-catcher. The soaring lobby space recreates the traditional high, narrow central gathering area, complete with mosaic tile “fire pit”, seating “stones” and domed skylight “smoke hole”. The smaller adjacent side spaces represent the individual family living spaces. Creative floor tile patterns depicting a footpath lead the traveler through the expansive restroom areas. Interior Native American Indian features designed in collaboration with Mr. Waterman include: mosaic floor tile medallions and a multi-paneled art glass window wall that emits multiple hues of natural light across the lobby floor.
The 6,700 square-foot facility combines several elements to assist the public and create an inviting rest area. The lobby includes a staffed tourist information center, vending machine area, public telephones and drinking fountains, as well as handicapped accessible dual facility public restrooms, and family assist restroom. The sensible design and carefully integrated circulation control is understandable for the first time visitor. Other spaces provided includes a NYSDOT truck inspection and maintenance office, and NYSP Interstate Highway Patrol and Commercial Vehicle Enforcement office which provides a police presence for the safety of the public and the control of commercial truck traffic.





