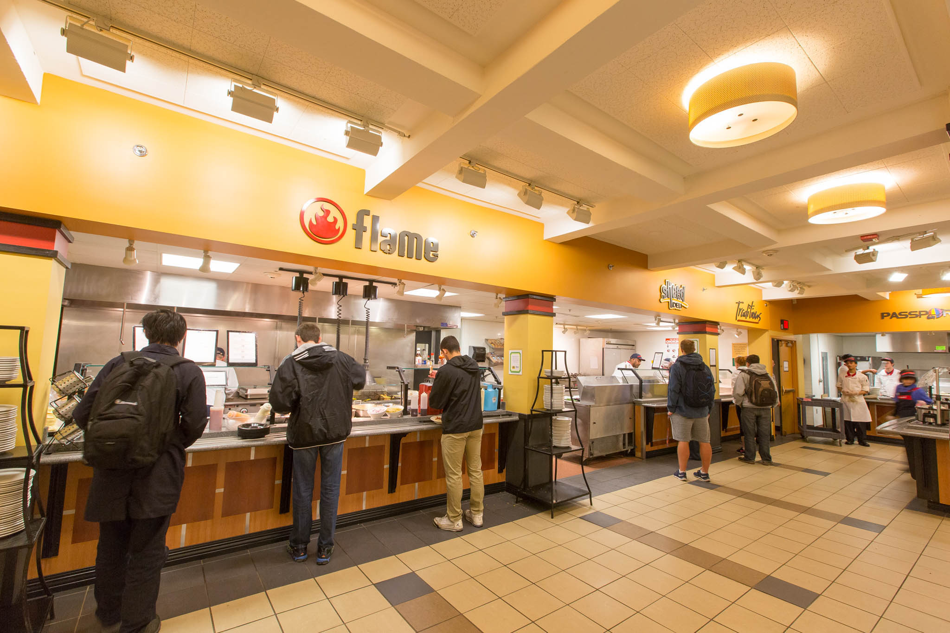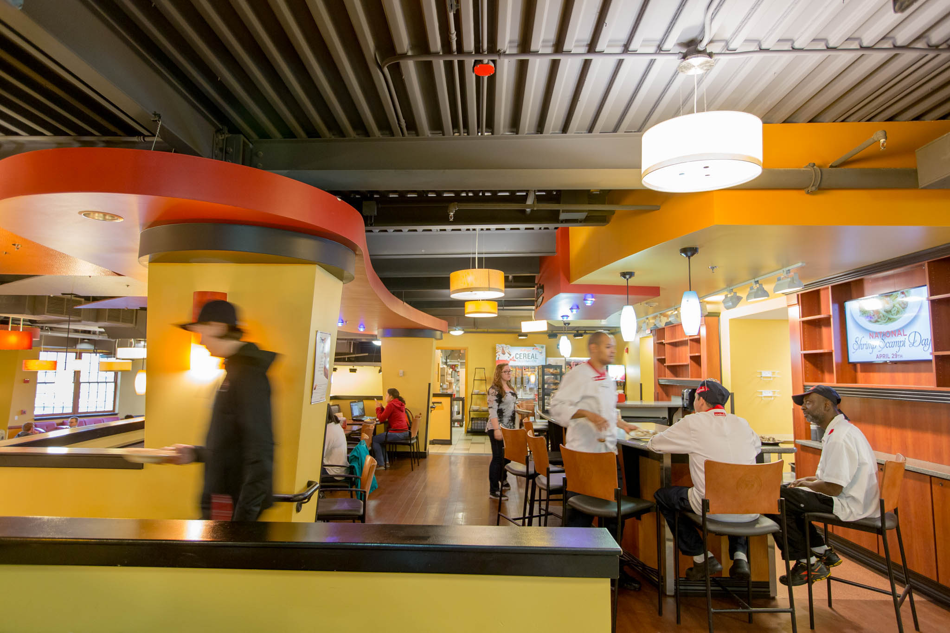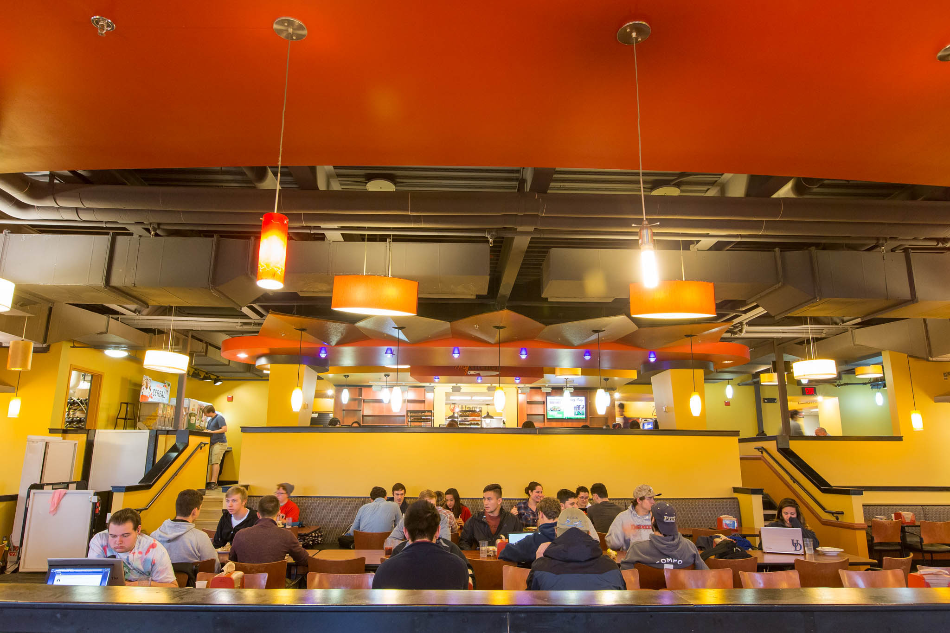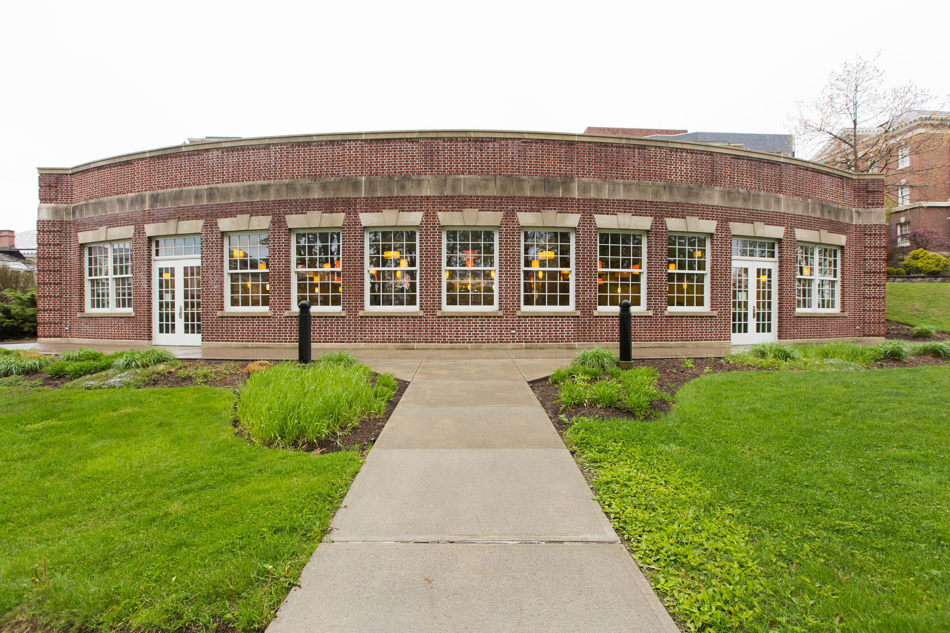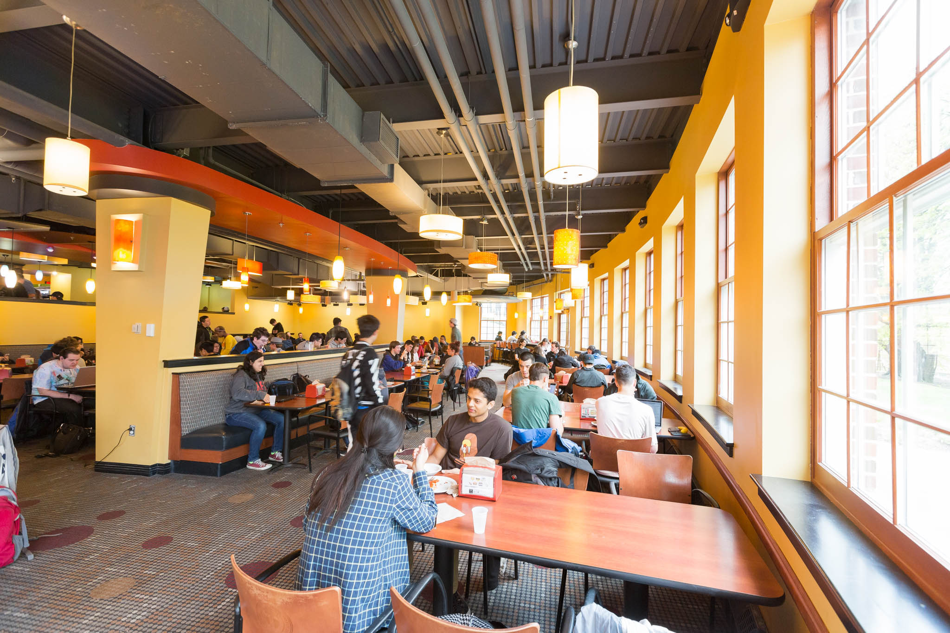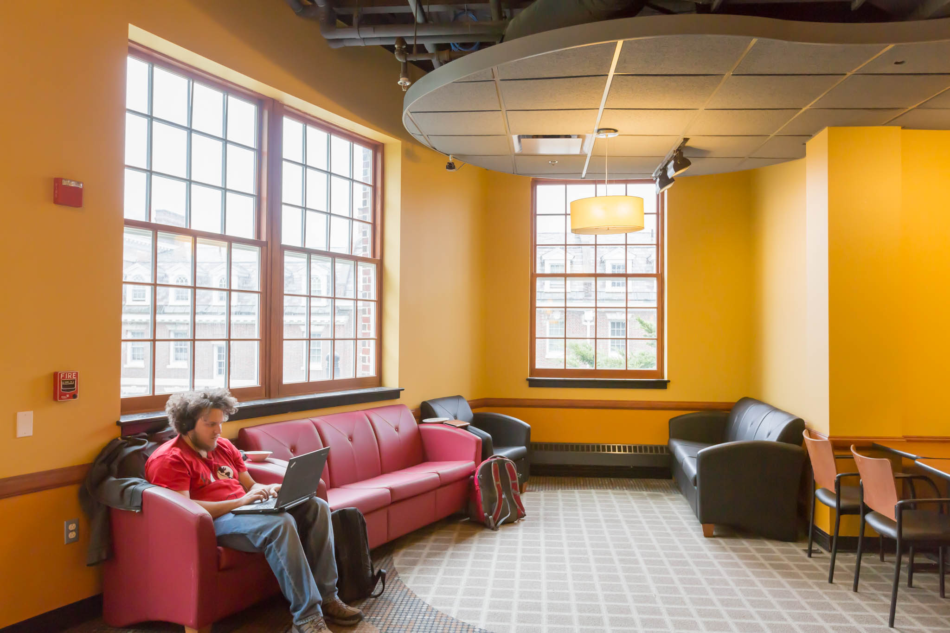Russell Sage Dining Hall | I
Rensselaer Polytechnic Institute
Troy, New York
Sodexo Campus Services retained Dembling + Dembling Architects, P.C. to develop and implement a new dining concept and provide additional seating capacity for Russell Sage Dining Hall, on the lower level of the campus’ main dining facility.
DDA was the prime consultant providing architectural design as well as coordinating site/civil, structural, HVAC, plumbing, fire protection and electrical engineering design consultants.
The existing dining hall was approximately 9,000 square feet and included the kitchen, a food service line, and the seating. The addition broke through the north side exterior wall adding 4,348 sq. ft. of space for a seating capacity of 330. The service line was removed and replaced with new exhibition cooking food concepts, including pizza/pasta, salad and grilled food. New “multi-choice environment” seating, finishes and lighting make the dining area a more comfortable and exciting experience.
The roof of the addition which is adjacent to the President’s dining room on the upper level will be used as an outdoor terrace for special events.
The design approach infuses the restaurant dining experience into the RPI campus experience. This project was completed in September 2008 and estimated cost of construction was $5.5 million.

